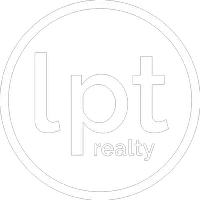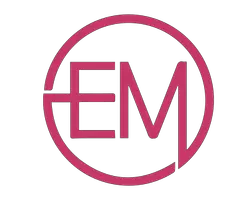For more information regarding the value of a property, please contact us for a free consultation.
Key Details
Sold Price $1,275,000
Property Type Single Family Home
Sub Type Single Family Residence
Listing Status Sold
Purchase Type For Sale
Square Footage 2,922 sqft
Price per Sqft $436
Subdivision Kendalwood Pines
MLS Listing ID A11735989
Sold Date 03/11/25
Style Detached,One Story
Bedrooms 3
Full Baths 3
Construction Status New Construction
HOA Y/N No
Year Built 1976
Annual Tax Amount $6,405
Tax Year 2024
Contingent Backup Contract/Call LA
Lot Size 0.368 Acres
Property Sub-Type Single Family Residence
Property Description
Light and bright pool home in a highly desired location! 3 bedrooms with office attached to master (Office can be easily converted back to a 4th Bedroom) 3 updated bathrooms. Large open living spaces! Family room sits adjacent to open kitchen and looks out over the patio/pool. Great family home for relaxation and entertaining! Tile floors throughout. Oversized laundry room. Two car Garage. 10x10 Shed. Freshly painted inside and out. New roof install November 2024. 2,922 Sq Ft under AC (per appraisal) 16,000 Sq Ft Lot on a quiet dead-end street. Less than 2 Miles to Baptist Hospital. Very close to Dadeland Mall and Palmetto Expressway.
Location
State FL
County Miami-dade
Community Kendalwood Pines
Area 40
Direction SW 87 Ave to SW 76 Street. Go West on SW 76 Street to SW 91 Ave. Go Left onto SW 91 Ave to end. Home is on the right at the end of 91 Ave.
Interior
Interior Features Built-in Features, Bedroom on Main Level, Dining Area, Separate/Formal Dining Room, Dual Sinks, French Door(s)/Atrium Door(s), First Floor Entry, Pantry, Walk-In Closet(s)
Heating Central, Electric
Cooling Central Air, Electric
Flooring Tile
Furnishings Unfurnished
Appliance Dryer, Dishwasher, Electric Water Heater, Disposal, Gas Range, Microwave, Refrigerator, Washer
Laundry Laundry Tub
Exterior
Exterior Feature Fence, Porch, Patio, Shed, Storm/Security Shutters
Parking Features Attached
Garage Spaces 2.0
Pool In Ground, Pool
View Garden
Roof Type Flat
Porch Open, Patio, Porch
Garage Yes
Private Pool Yes
Building
Lot Description 1/4 to 1/2 Acre Lot, Sprinklers Automatic, Sprinklers Manual
Faces East
Story 1
Sewer Septic Tank
Water Public
Architectural Style Detached, One Story
Structure Type Block
Construction Status New Construction
Others
Pets Allowed No Pet Restrictions, Yes
Senior Community Yes
Tax ID 30-40-33-015-0100
Acceptable Financing Cash, Conventional
Listing Terms Cash, Conventional
Financing Cash
Special Listing Condition Listed As-Is
Pets Allowed No Pet Restrictions, Yes
Read Less Info
Want to know what your home might be worth? Contact us for a FREE valuation!

Our team is ready to help you sell your home for the highest possible price ASAP
Bought with EXP Realty, LLC




