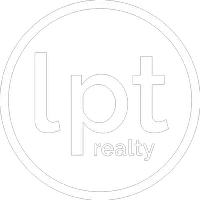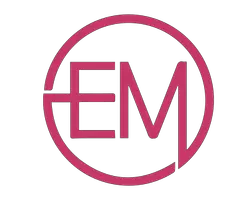UPDATED:
Key Details
Property Type Single Family Home
Sub Type Single Family Residence
Listing Status Coming Soon
Purchase Type For Sale
Square Footage 2,085 sqft
Price per Sqft $364
Subdivision Pine Ridge
MLS Listing ID A11834455
Style Detached,Ranch,One Story
Bedrooms 5
Full Baths 2
Construction Status Resale
HOA Fees $370/mo
HOA Y/N Yes
Year Built 1987
Annual Tax Amount $9,704
Tax Year 2024
Lot Size 0.264 Acres
Property Sub-Type Single Family Residence
Property Description
Location
State FL
County Broward
Community Pine Ridge
Area 3621
Direction Sawgrass Expy at Coral Ridge Dr - Turn right (north) - right onto Wiles Rd - left onto NW 85th Ave - right onto NW 50th St - 8140 NW 50th St, on your left (corner lot) - Jaycee Park 0.25 mi, Center Academy 0.30 mi, Cleveland Clinic 1.2 mi
Interior
Interior Features Breakfast Bar, Built-in Features, Bedroom on Main Level, Breakfast Area, Closet Cabinetry, Dining Area, Separate/Formal Dining Room, French Door(s)/Atrium Door(s), Pantry, Vaulted Ceiling(s), Walk-In Closet(s), Attic
Heating Central, Electric
Cooling Central Air, Electric
Flooring Laminate, Other, Tile
Furnishings Unfurnished
Window Features Impact Glass
Appliance Dryer, Dishwasher, Electric Range, Electric Water Heater, Disposal, Refrigerator, Washer
Exterior
Exterior Feature Enclosed Porch, Fence, Security/High Impact Doors, Lighting, Other
Parking Features Attached
Garage Spaces 2.0
Pool In Ground, Pool
Community Features Home Owners Association
Utilities Available Cable Available
View Garden, Other, Pool
Roof Type Spanish Tile
Porch Porch, Screened
Garage Yes
Private Pool Yes
Building
Lot Description 1/4 to 1/2 Acre Lot
Faces North
Story 1
Sewer Public Sewer
Water Public
Architectural Style Detached, Ranch, One Story
Structure Type Block
Construction Status Resale
Schools
Elementary Schools Coral Park
Middle Schools Forest Glen
High Schools Coral Springs
Others
Pets Allowed No Pet Restrictions, Yes
Senior Community No
Tax ID 484110010200
Acceptable Financing Cash, Conventional, FHA, VA Loan
Listing Terms Cash, Conventional, FHA, VA Loan
Special Listing Condition Listed As-Is
Pets Allowed No Pet Restrictions, Yes


