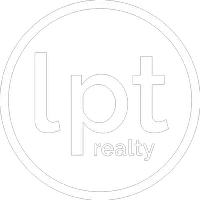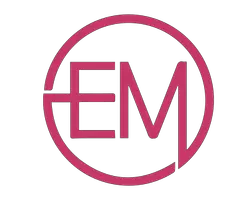UPDATED:
Key Details
Property Type Single Family Home
Sub Type Single Family Residence
Listing Status Active
Purchase Type For Sale
Square Footage 7,000 sqft
Price per Sqft $214
Subdivision Bonaventure
MLS Listing ID A11827233
Style Two Story,Split Level
Bedrooms 6
Full Baths 7
Half Baths 1
Construction Status Effective Year Built
HOA Fees $500/ann
HOA Y/N Yes
Year Built 2008
Annual Tax Amount $10,828
Tax Year 2024
Lot Size 0.710 Acres
Property Sub-Type Single Family Residence
Property Description
UPSTAIRS YOU WILL FIND 4 BEDROOMS 4 BATHS, A GREAT SITTING AREA WITH A BALCONY VIEWING OF THE AMAZING BACKYARD WITH A POOL.
Location
State FL
County Broward
Community Bonaventure
Area 3890
Interior
Interior Features Bedroom on Main Level, Breakfast Area, Dual Sinks, Eat-in Kitchen, First Floor Entry, High Ceilings, Main Level Primary, Sitting Area in Primary, Split Bedrooms, Separate Shower, Walk-In Closet(s)
Heating Central, Other
Cooling Other
Flooring Other
Furnishings Unfurnished
Window Features Impact Glass
Appliance Dryer, Dishwasher, Electric Range, Refrigerator, Washer
Exterior
Exterior Feature Security/High Impact Doors
Parking Features Attached
Garage Spaces 4.0
Pool In Ground, Pool
View Other
Roof Type Barrel
Garage Yes
Private Pool Yes
Building
Lot Description <1 Acre
Faces East
Story 2
Sewer Public Sewer
Water Public, Well
Architectural Style Two Story, Split Level
Level or Stories Two, Multi/Split
Structure Type Block
New Construction true
Construction Status Effective Year Built
Schools
Elementary Schools Indian Trace
Middle Schools Tequesta Trace
High Schools Western
Others
Pets Allowed No Pet Restrictions, Yes
HOA Fee Include Common Area Maintenance
Senior Community No
Tax ID 504005020320
Ownership Corporation
Acceptable Financing Cash, Conventional
Listing Terms Cash, Conventional
Special Listing Condition Listed As-Is
Pets Allowed No Pet Restrictions, Yes


