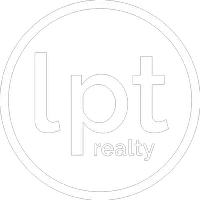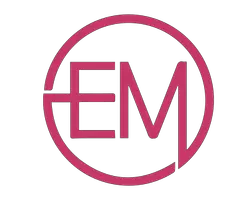UPDATED:
Key Details
Property Type Single Family Home
Sub Type Single Family Residence
Listing Status Active
Purchase Type For Rent
Square Footage 2,240 sqft
Subdivision Savanna- Sector 2-Parcels
MLS Listing ID A11796251
Style Split Level
Bedrooms 4
Full Baths 2
Half Baths 1
HOA Y/N No
Year Built 1999
Lot Size 6,794 Sqft
Property Sub-Type Single Family Residence
Property Description
Location
State FL
County Broward
Community Savanna- Sector 2-Parcels
Area 3890
Direction I-75 to Royal Palm Blvd., go straight to Saddle Club Rd., turn left to Savanna Community entrance on the right. Pass gate to Royal Grove Way, make a right to Maple Drive, left to home on the right side. Corner Home.
Interior
Interior Features Built-in Features, Breakfast Area, Closet Cabinetry, Dining Area, Separate/Formal Dining Room, Eat-in Kitchen, Pantry, Split Bedrooms, Upper Level Primary, Walk-In Closet(s), Attic, First Floor Entry
Heating Central, Electric
Cooling Central Air, Electric
Flooring Laminate, Marble
Furnishings Unfurnished
Window Features Blinds,Sliding
Appliance Dryer, Dishwasher, Electric Range, Electric Water Heater, Disposal, Microwave, Refrigerator, Washer
Exterior
Exterior Feature Enclosed Porch, Fence, Lighting, Storm/Security Shutters
Parking Features Attached
Garage Spaces 2.0
Pool None, Community
Utilities Available Cable Available
Amenities Available Basketball Court, Hobby Room, Management, Maintenance, Playground, Pool, Guard
View Garden
Roof Type Bahama
Porch Porch, Screened
Garage Yes
Private Pool Yes
Building
Lot Description < 1/4 Acre
Faces Southwest
Sewer Public Sewer
Water Public
Architectural Style Split Level
Level or Stories Multi/Split
Structure Type Block
Schools
Elementary Schools Gator Run
Middle Schools Falcon Cove
High Schools Cypress Bay
Others
Pets Allowed Conditional, Yes
Senior Community No
Tax ID 503902010690
Security Features Security System,Complex Fenced,Gated with Guard,Smoke Detector(s)
Pets Allowed Conditional, Yes
Virtual Tour https://www.propertypanorama.com/instaview/mia/A11796251




