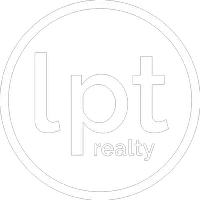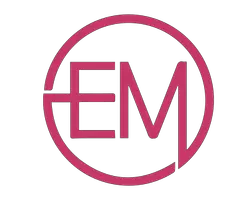REQUEST A TOUR If you would like to see this home without being there in person, select the "Virtual Tour" option and your advisor will contact you to discuss available opportunities.
In-PersonVirtual Tour
$3,000,000
Est. payment /mo
6,080 SqFt
UPDATED:
Key Details
Property Type Commercial
Sub Type Industrial
Listing Status Active
Purchase Type For Sale
Square Footage 6,080 sqft
Price per Sqft $493
MLS Listing ID A11727716
HOA Y/N No
Year Built 1968
Annual Tax Amount $17,880
Lot Size 10,000 Sqft
Property Sub-Type Industrial
Property Description
This unique commercial and industrial property sits on a 10,018-square-foot lot, offering a versatile and functional layout. It features a total of 2,176 square feet of flexible space, including 1,259 square feet of indoor area and 917 square feet of warehouse space with an impressive 24-foot clear ceiling height. The recently renovated second floor adds another 1,259 square feet of usable space, enhancing the property's efficiency. Additionally, a 5,500-square-foot open area is available for storage.
Originally built in 1965 and fully renovated in 2016, this property includes key amenities such as a security camera system, an automatic garage door, a fully functional kitchen, and 16 dedicated parking spaces.
Originally built in 1965 and fully renovated in 2016, this property includes key amenities such as a security camera system, an automatic garage door, a fully functional kitchen, and 16 dedicated parking spaces.
Location
State FL
County Miami-dade
Area 21
Direction 4805 E 10TH AVE HIALEAH, FL 33013-2119
Interior
Heating Central, Electric
Cooling Central Air
Exterior
Roof Type Metal
Private Pool Yes
Building
Story 2
Level or Stories Two
Structure Type Aluminum Siding,Block
Others
Tax ID 04-31-05-001-0840
Security Features Security Guard
Acceptable Financing Cash, Conventional
Listing Terms Cash, Conventional
Special Listing Condition Real Estate Owned
Virtual Tour https://www.propertypanorama.com/instaview/mia/A11727716
Read Less Info
Listed by Arod Partners Realty




